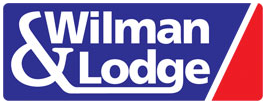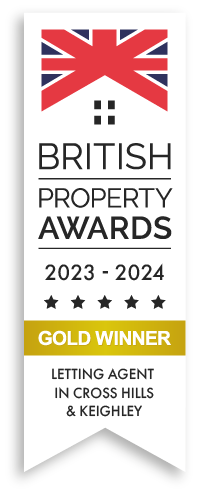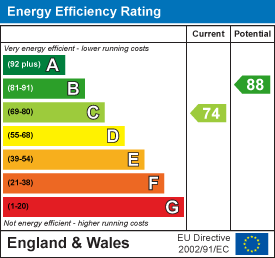PROPERTY DETAILS
A very attractive and much sought after three bedroom mid-town house, offered with no upper chain and providing generous accommodation throughout. Enjoying a delightful sunny rear garden adjoining open countryside with amazing views and benefiting from sealed unit double glazing and gas central heating. The property includes: entrance hall, cloakroom, spacious living/dining room with patio doors leading to the rear garden, kitchen also with access to the rear garden. To the first floor are three good sized bedrooms plus house bathroom. Outside there are sunny gardens to both front and rear and a garage adjacent to the property.
Piecefields is a popular residential development and sought after by young and old alike and could provide a retirement home, first time buyers, professionals or second/holiday home. The village of Threshfield offers a supermarket, coffee shop and excellent school whilst the neighbouring village of Grassington is only a short walk away offering a wider variety of everyday amenities, there is also a comprehensive bus service whilst the nearest train link can be found in the bustling market town of Skipton approx. 9 miles away.
For those looking for value for money and a home to make your own in a delightful setting, then take a look at this.
Briefly the double glazed and gas centrally heated property comprises;
Panelled and glazed door into;
ENTRANCE HALL
Ceiling light.
CLOAKROOM
Containing a two piece green suite comprising; corner wash basin together with low suite W.C, ceiling light, radiator.
SITTING/DINING ROOM 8.23m x 5.26m
with open staircase leading to the first floor, living flame gas fire set in a stone surround, front elevation window and patio doors leading out to the rear garden enjoying views over open countryside, three ceiling lights and carpet flooring.
KITCHEN 3.1m x 2.9m
with an excellent range of mid beech effect wall and base units, stainless steel sink and drainer unit with chrome mixer tap, marble effect work surfaces over with ceramic tiling above, free standing electric oven, provision for an automatic washing machine, ceiling light. Panelled and glazed door leading to the rear garden. Tiled flooring.
FIRST FLOOR
SPACIOUS LANDING
with built in cupboard, ceiling light.
BEDROOM ONE 3.58m x 2.92m
with built in wardrobes, views over the rear garden and countryside beyond, ceiling light, carpet flooring.
BEDROOM TWO 3.45m x 2.9m
with views over the front garden and hills beyond, ceiling light.
BEDROOM THREE 2.51m x 2.18m
views over the front garden and hills beyond, ceiling light.
BATHROOM
Containing a three piece white suite comprising; P bath with thermostatically controlled shower over, pedestal wash hand basin together with low suite W.C encased in an attractive cabinet, partial ceramic tiling to the walls, stylish flooring, ceiling light.
OUTSIDE
To the front of the property is an open plan gravelled garden whilst the rear enjoys a delightful sunny mature garden adjoining open countryside with the most beautiful views with patio, flower borders, pond and greenhouse (with electric). There is also a single garage with power adjacent to the property.




































