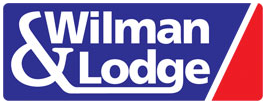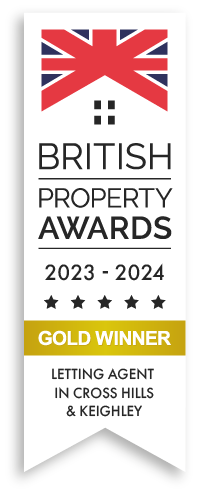PROPERTY DETAILS
A superb three bedroom mid town house with off road parking and gardens to the front and rear enjoying stunning views. The property is offered in excellent condition with neutral décor and carpets throughout together with a modern kitchen and bathroom.
The property briefly comprises; entrance hall, sitting room and dining kitchen. To the first floor are three bedrooms and a bathroom with seperate W.C.. The outside has off road parking leading to a low maintenance decked and paved seating area. The rear enjoys a closed small garden.
This property is nestled within a highly regarded village close to bus and train links with excellent schooling close by and comprises;
Panelled and glazed door into;
ENTRANCE HALL
With enclosed staircase leading to the first floor and ceiling light.
SITTING ROOM 5.69m x 4.17m
with an attractive fire surround with recessed coal effect living flame gas fire with marble interior and hearth, stunning views over gardens hills and beyond, useful understairs storage area and ceiling light.
DINING AREA 2.82m x 2.13m
with tiled effect flooring, panelled and glazed door leading to the rear and ceiling light.
KITCHEN 3.43m x 2.62m
with an excellent range of ash effect wall and base units, stainless steel sink and drainer unit with matching mixer tap, contrasting work surfaces over with ceramic tiling above, built in electric oven with four ring gas hob with stainless steel canopy over housing the extractor fan, provisions for an automatic washing machine and ceiling light.
FIRST FLOOR
LANDING
With access to the loft space with pull down ladder and ceiling light.
BEDROOM ONE 3.84m x 3.2m
stunning views and ceiling light.
BEDROOM TWO 3.38m x 3.02m
ceiling light.
BEDROOM THREE 2.95m x 2.16m
lovely hillside views and ceiling light.
BATHROOM
Containing a two piece white suite comprising; double built in shower cubicle with Triton shower over, pedestal wash hand basin, ceramic tiling to the walls, two large built in cupboards, ceiling light.
W.C.
Containing a low suite W.C
OUTSIDE
To the front of the property is off road parking with steps leading to a generous decked and paved patio garden with views. To the rear is also a small lawned enclosed garden.



























