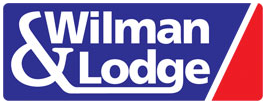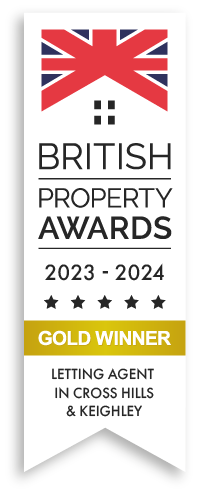PROPERTY DETAILS
A very rare opportunity to acquire this enchanting, stone built, 4 bedroom country residence with 1 bedroom detached converted barn annexe, charming gardens, stunning views and grounds stretching to approx. ¼ acre with frontage onto the river Dibb. Dibbles bridge cottage is a truly special home and offers an opportunity for a variety of buyers, those who require a family home, those looking for a life style change (as the annexe could provide an income) or maybe two families coming together and needing more space, the list is endless. This country residence has by the present owners been renovated to the highest of standards, oozing with charm and character with so many of the original features, they have created with flair and an eye for interior design a wondrous eclectic home which could easily grace the pages of Ideal Home magazine. Once you enter down the sweeping drive you will begin to appreciate what a special home this is, but please don’t take our word for it, make an appointment to view.
The house consists of entrance hall, cloakroom, boot/boiler room. Lounge with inglenook fireplace, step down to stunning sitting/garden room, bespoke dining kitchen, snug with inglenook fireplace, 5 steps down to studio/office/bedroom 4. To the first floor is a spacious landing, master bedroom, two further double bedrooms and fabulous house bathroom. The detached annexe provides an open plan living/dining kitchen with return staircase leading to a magnificent bedroom (which subject to the relevant building regulations could easily provide two bedrooms), inner hall with luxury shower room and feature stable door leading to the side. Outside: sweeping driveway leading to ample on- site parking, charming gardens and grounds.
The village of Hartlington is a beautifully rural setting situated between the bustling towns of Grassington and Pateley Bridge with all their amenities whilst the larger town of Skipton with its train station is only 14 miles to the south.
For those looking for that special home or lifestyle change in an idyllic location then take a look at this.
Briefly the LPG centrally heated and double glazed accommodation comprises;
MAIN HOUSE
Panelled and glazed hardwood entrance door into;
ENTRANCE HALL
With stone flagged floor, beams to the ceiling, Victorian style radiator, ceiling light.
CLOAKROOM
Containing a two piece white suite comprising; feature sink with chrome wall mounted taps, low suite W.C. stone flagged floor, ceiling light.
BOOT ROOM
With feature ceiling with Velux window, Worcester boiler, fitted shelving, ceramic tiling to the floor, ceiling light.
LOUNGE/DINING ROOM
with inglenook fireplace with recessed multi fuel stove, exposed beams to the ceiling, exposed stonework, Yorkshire stone flagged floor, Victorian style radiator, 6 wall lights with step down and opening into;
SITTING/GARDEN ROOM
this stunning room brings the outdoors in with feature floor to ceiling windows, exposed beams and stonework, feature ceiling, Victorian style radiator, panelled and glazed door leading to the rear, three wall lights, stunning countryside views.
DINING KITCHEN
with a selection of bespoke handpicked and sourced free standing units, Belfast sink with chrome taps, stainless steel draining tray, five oven electric Aga, exposed beams, display niches, original stripped and polish floorboards, feature ceiling with Velux window, large built in cupboard with sliding doors with provisions for a dishwasher, washing machine and tumble dryer, panelled and glazed stable door leading to the rear garden patio area, four wall lights.
SNUG
with inglenook fireplace with recessed multi fuel stove, dual aspect windows, one with window seat, bespoke shutters, exposed beams, built in cupboards, two wall lights.
Five steps down to;
BEDROOM 4/OFFICE/STUDIO
feature ceiling, front and rear elevation windows, Victorian style radiator, a selection of built in cupboards, panelled and glazed stable door leading to the front, exposed beams, 5 wall lights.
FIRST FLOOR
SPACIOUS LANDING
With feature painted staircase and floorboards, exposed beams, three windows, one with bespoke shutters, Victorian style radiators, ceiling lights.
MASTER BEDROOM
with feature ceiling, exposed beams, rear elevation window with bespoke shutters and stunning views, plus front elevation window, Victorian style radiator, feature lighting.
BEDROOM TWO
with feature ceiling, painted beams and floorboards, bespoke shutters to the window, ceiling light.
LUXURY HOUSE BATHROOM
containing a three piece white suite comprising; free standing roll top bath with mixer tap and shower fitment, wash hand basin together with low suite W.C., feature ceiling, exposed beams, Victorian style radiator, display niche, views over the countryside and stream, two ceiling lights.
BEDROOM THREE
with front elevation window with bespoke shutters and exposed beam over, Victorian style radiator, feature ceiling with painted beams, ceiling light.
OUTSIDE
The property is set in approx. ¼ acre with sweeping private driveway providing ample on-site parking. Surrounded by beautiful open countryside adjoining the river Dibb with delightful seating areas, the owners have allowed the majority of land to become a natural garden where the deer and wildlife take full advantage.
DETACHED ANNEXE
Panelled door into;
OPEN PLAN LIVING/DINING KITCHEN
with a range of free standing kitchen units, Belfast sink with chrome taps, electric oven with four gas ring hob, attractive feature Esse stove/oven, Victorian style radiator, bespoke shutters to the windows, built in cupboard with provision for an automatic washing machine, open staircase leading to the first floor, stylish floor, further stable door leading to the front.
FIRST FLOOR
INNER HALL
Recessed lighting, oak floor, panelled stable door providing access to the side.
LUXURY SHOWER ROOM
Containing a three piece white suite comprising; triple shower with rainfall and handheld shower over, wash hand basin together with low suite W.C., Victorian style radiator, ceramic tiling to the walls, stylish flooring, built in cupboard housing the Worcester combination boiler, recessed lighting.
BEDROOM
Magnificent bedroom (which subject to the relevant building regulations could be made into two), feature ceiling, Victorian style radiator, two Velux windows, two front elevation windows with pleasant views, oak flooring, exposed stonework.
OUTSIDE
The property does have its own private mature garden with parking area to the front.
ADDITIONAL INFORMATION
LPG gas
Water is provided via a private borehole
Septic tank











































































