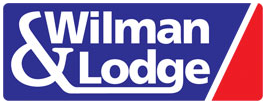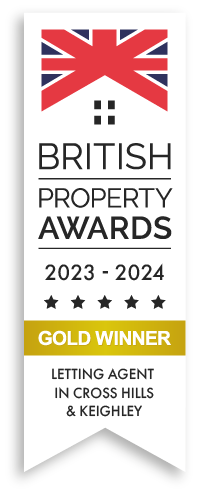PROPERTY DETAILS
Crescent Mount House is a truly magnificent, four bedroom, bay fronted Edwardian end terrace. Discover the epitome of elegance and comfort in this exceptional home, boasting a harmonious fusion of original period architectural features whilst boasting modern day comforts for 21st century living.
The owners bought this elegant home with a vision to create a fabulous open plan living/dining space which has completely changed the feel of this super home and with attention to detail and a creative flair, the whole house is a joy to walk through.
The home itself offers well appointed living for a range of buyers from multigenerational families to those seeking an extensive home within this welcoming community.
The ground floor to this beautiful home flows effortlessly throughout. Step through the door with stained glass side panels into the stunning spacious hallway and you get the first glimpse of what lies beyond, with chequered flooring and original staircase with stylish panelling which leads you through to the wonderful sitting room with a stunning picture bay window with stain glass, plus side elevation window and ornate fireplace -an ideal space to relax. Following on from the hallway leads into the open plan living/dining kitchen which is a truly fabulous family/entertaining space with stylish well equipped extended kitchen, feature fireplace with multi fuel stove, ornate radiators, stylish lighting and flooring. This leads into office/bedroom four, a stunning rear extension which is a very versatile room with feature ceiling, Velux windows and French doors lead to the side garden plus side elevation window making this room beautifully light and bright. Also on this floor is a luxury shower room.
The first floor boasts a spacious landing providing access to the second floor, the master bedroom, with a magical bay window together with side elevation window, enjoys fabulous views, original fireplace and wood floor. There is a further large double bedroom with built in furniture, wood floor and ornate fireplace, as well as a further bedroom and a stunning luxurious four piece bathroom that sits beautifully with the period.
To the second floor - this is a loft conversion that the previous owners undertook, but did not get the relevant building regulations, but as you will see this is an extremely useful space with a variety of uses with Velux windows, wood flooring and exposed stonework.
To the outside: there is a lawned garden to the front with mature hedges and access down the side provides a delightful enclosed seating area.
Silsden lies mid-way between Skipton and Ilkley and provides a variety of amenities including shops, pubs, coffee shops and restaurants together with doctors, dentist, an excellent primary school and a fabulous park -all the above a stones throw away. The commuting links are excellent, the local bus service is on the doorstep and the train is a good 15 minute walk away.
A home ready to move in and enjoy!










































