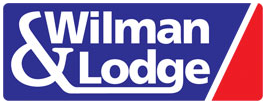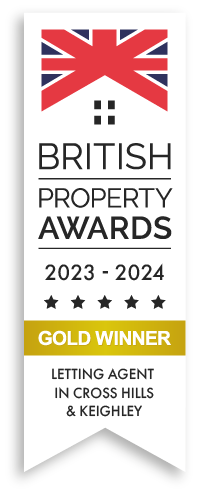PROPERTY DETAILS
A rare opportunity to acquire a delightful two bedroom detached bungalow, standing in attractive gardens. The property provides super living space, offers well planned light and airy accommodation throughout which requires internal inspection to appreciate this special house. With entrance porch, spacious entrance hall, generous sitting room with direct access to the garden, well equipped kitchen, two good size bedrooms and stylish shower room. Outside has a small frontage with designated parking for one vehicle plus visitor parking, and a lawned rear garden providing a variety of small bushes and trees.
Bobbin Mill Court is for the over 55's and is set in a quiet location in a small residential development, close to amenities and close bus and train links. The village is a popular choice with young and old alike and lies mid-way between Skipton and Ilkley.
For those looking for a delightful, detached home in a quiet peaceful setting then take a look at this.
Briefly the electric heated and double glazed accommodation comprises;
GROUND FLOOR
Panelled and glazed door into;
ENTRANCE PORCH
With ceramic tiling to the floor, front and side elevation window and panelled and glazed door into;
SPACIOUS ENTRANCE HALL
With large cloaks cupboard, airing cupboard housing the water cylinder, access to the loft space and ceiling light.
SITTING ROOM 4.57m x 3.76m (15' x 12'4")
with an attractive white fire surround with electric stove, views over the rear garden, glazed door providing access to the garden and three wall lights.
KITCHEN 2.74m x 2.87m (9' x 9'5")
with mid oak effect wall and base units, stainless steel sink and drainer unit with matching mixer tap, marble effect work surfaces over with ceramic tiling above, built in electric oven with four ring electric hob and extractor fan over, provision for an automatic washing machine, pleasant views and ceiling light.
BEDROOM ONE 2.84m x 3.91m (9'4" x 12'10")
with views over the rear garden, two wall lights.
BEDROOM TWO 2.59m x 2.08m (8'6" x 6'10")
with ceiling light.
MODERN SHOWER ROOM
Containing a three piece white suite comprising; triple walk in shower with Mira shower over, pedestal wash hand basin together with low suite W.C., heated chrome towel rail, partial ceramic tiling to the walls, shaver point and ceiling light.
OUTSIDE
To the front of the property is a small frontage, to the side is a designated parking space with enclosed lawned garden with patio area.
ADDITIONAL DETAILS
The management fee is £56 per month to include window cleaning, gardens, outside decorating and buildings insurance.

























