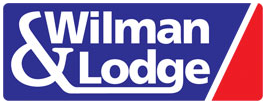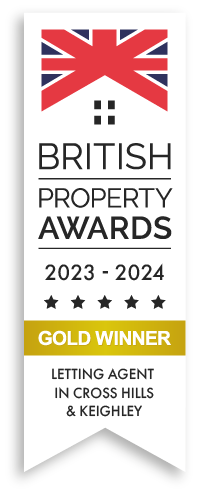PROPERTY DETAILS
This extremely spacious three bedroom, two bathroom property has evolved with the family's needs, culminating in a two-storey extension originally offering 4 bedrooms. A thoughtful transformation converted one bedroom into an en suite shower room, yet this remains easily reversible for additional accommodation if needed. Nestled on an unexpectedly generous plot, the property boasts a full new re roof, spacious detached single garage, ample parking and generous low maintenance gardens, complementing its substantial living space.
Entering through the side garden porch, conveniently having doors from both the front and rear garden, you're greeted by the warmth of this inviting abode. Step through the glazed door into a modern kitchen, enjoying picturesque views. The heart of the home unfolds into a splendid living/dining area, featuring an open staircase leading to the first floor. The sitting room delights with dual aspect windows and French doors, inviting abundant natural light. Ascending the open staircase, you're greeted by a spacious landing leading to the master bedroom, boasting wall-to-wall built-in wardrobes and a stylish en suite, perfectly positioned to capitalise on scenic vistas. This room houses the loft access with pull down ladder, power and is part boarded for useful additional storage. Two additional double bedrooms and a well-appointed house shower room complete the upper level.
Nestled in the sought after village of Grassington, within the Dales National Park, this residence enjoys proximity to a vibrant cobbled square adorned with independent shops, pubs, and restaurants, as well as scenic countryside trails. Offering two excellent primary schools, a secondary school, doctors and dentist surgery this village has it all. The bustling market town of Skipton, just 9 miles away, offers additional excellent educational facilities and convenient bus and train links to the larger towns and cities. For those seeking a home with generous living space both inside and out, this is an opportunity not to be missed.



































