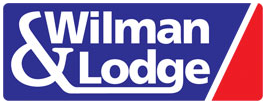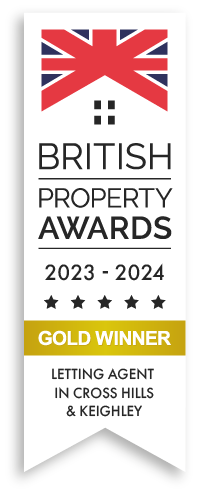PROPERTY DETAILS
Don’t judge this property by its roadside appearance –step inside to discover a hidden gem!
At first glance from the road, you might overlook the true charm of this beautifully transformed home. However, once inside, you’ll be captivated by the thoughtful layout, stylish upgrades and seamless blend of character and contemporary living. The current owners have lovingly reimagined the space with meticulous attention to detail, creating a modern, welcoming interior that retains its original features and charm.
Step through the front door into a striking open-plan living, dining and kitchen area -the heart of the home. A gorgeous stone fireplace forms a dramatic focal point, housing a recessed, coal-effect living flame gas fire that adds both warmth and ambiance. The kitchen is sleek and well-appointed, offering ample storage and work surfaces, while a cozy dining nook provides the perfect setting for relaxed meals.
An open staircase leads to the first floor, where rustic ceiling beams and exposed stonework add charm and texture. A small step down from the kitchen brings you to a practical utility room -formerly the kitchen, with a charming stable door that opens into the shared rear yard, perfect for enjoying a morning coffee or some fresh air. Upstairs, a generously sized landing provides access to a pull-down ladder leading to the loft space, along with a built-in storage cupboard and a rear-facing window that brings in natural light. There are two well-proportioned bedrooms, both featuring beautiful, exposed beams and a stylish, modern bathroom designed with comfort and elegance in mind.
Outside, the property enjoys access to a shared rear yard, offering a touch of outdoor space in this conveniently located home. Set in a prominent position at the entrance to Silsden, this property is ideally situated just a short stroll from the town centre and excellent transport links. Silsden has quickly become one of the most desirable locations in the Aire Valley, thanks to its wide range of amenities, medical facilities, shops, cafes, and strong commuter connections.
Whether you’re a first-time buyer, investor, or a single professional or couple looking for an affordable, move-in-ready home, this delightful property is well worth viewing. Step inside and be pleasantly surprised -this is more than just a house; it’s a place to truly call home.



























