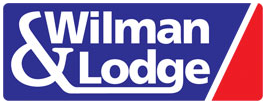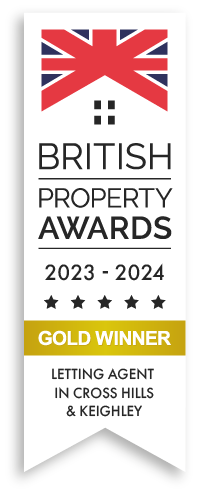PROPERTY DETAILS
Here we have a unique opportunity to purchase an extended, fully refurbished and contemporary park home in the Yorkshire dales national park. Since 2013 the current owners have worked their way through a full refurbishment this includes; a full replacement of roof with Velux window, gutters, downpipes, cladding, insulation, wiring, led lighting, plumbing, Grant oil boiler with Nest home thermostat and top of the range Stovax energy efficient multi-fuel stove. Once you step through the front door you will begin to appreciate what a special home this is, the size and quality is magnificent and would suit a variety of buyers, but please don't take our word for it, make an appointment to avoid disappointment.
Hebden hall park offers a number of advantages over the majority of typical park home developments, in that the freehold is owned collectively in common by the residents, there are therefore no service charges or third party fees payable, in essence the complete ownership and control of the site lies with the residents. There are no site commission fees payable on sale of the properties as with other parks, also making the site more favourable.
For those looking for space and luxury all within a beautiful setting then take a look at this.
Briefly the centrally heated and double glazed accommodation comprises;
Panelled and glazed door with glazed side panel into;
SPACIOUS ENTRANCE PORCH
With built in shoe store, side elevation window, recessed light, opening into;
OPEN PLAN LIVING/DINING KITCHEN 7.67m x 6.73m
CONTEMPORARY KITCHEN
With a stunning range of contrasting high gloss wall and base units, stainless steel sink and drainer unit with matching mixer tap, solid wood work surfaces over with matching upstands, built in AEG steam fan oven with Zanussi combi microwave, 2nd oven and Bosch warming drawer, KKT Kolbe ceramic hob, large Smeg fridge/freezer, integral Hotpoint dishwasher, large built in wine rack, recessed and plinth lighting.
LIVING/DINING AREA
Having a feature Stovax top of the range energy efficient multi fuel stove on a stone hearth, front and side elevation windows, French doors leading to a south facing garden, recessed lighting.
CLOAKROOM
Containing a two piece white suite comprising; wash hand basin together with low suite W.C., feature cladding, ceiling light.
MASTER BEDROOM 4.42m x 3.35m
with a range of stylish built in wardrobes and matching cupboards, stylish headboard, ceiling light.
UTILITY CUPBOARD
With provisions for an automatic washing machine and tumble dryer.
LUXURIOUS JACK & JILL BATHROOM
Containing a four piece white suite comprising; built in double shower cubicle with rainfall and hand held shower over, panelled bath with mixer tap, pedestal wash hand basin with waterfall tap, comfort height W.C., heated towel rail, feature boarding to the walls, recessed lighting, stylish flooring, access into;
BEDROOM TWO 5.31m x 2.51m
with triple built in wardrobe, ceiling light.
OUTSIDE
To the front of the property is onsite parking with low maintenance, paved sunny gardens to either side, purpose built store shed and to the rear is built in storage and log store.
ADDITIONAL INFORMATION
The property is served by mains sewerage, water and electric, with oil fired central heating.
There are no ground rent fees.
Each of the 10 owners make up the management group that owns the freehold.


































