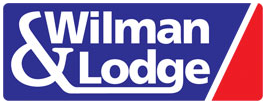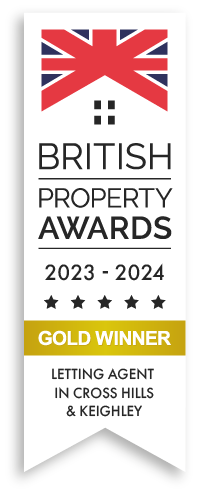PROPERTY DETAILS
Set against a breathtaking backdrop of rolling hills, this superb three-bedroom, semi-detached home, enjoys stunning views over the picturesque villages of Farnhill and Kildwick. Nestled within an enviably landscaped and generously sized garden, this property is a dream for families, retirees or professional couples seeking a peaceful retreat within walking distance of a charming village setting.
From the moment you step inside, the home impresses with its thoughtfully designed layout and impeccable attention to detail. Every front-facing window frames the scenic landscape beyond, while neutral decor, high-quality fixtures and stylish fittings create a welcoming and contemporary atmosphere.
A useful glazed entrance porch leads into a spacious hallway, where a beautifully tiled floor and an open staircase set the tone for the elegant interiors. A large understairs storage cupboard provides practical space, while the sitting room exudes warmth and character. Here, a feature fireplace with a recessed multi-fuel stove becomes the focal point, complemented by a striking solid oak floor, a stylish radiator and a large picture window that perfectly captures the stunning views.
At the heart of the home, the open-plan living/dining kitchen is designed for both everyday family life and entertaining. The bespoke kitchen boasts high-end finishes, while a second feature fireplace with a recessed multi-fuel stove enhances the rooms cosy ambiance. Solid oak flooring extends throughout and two large rear-facing windows flood the space with natural light. The kitchen seamlessly flows into a practical utility room with matching cabinetry and direct access to the rear of the property.
Upstairs, a spacious landing with side elevation window leads to the three well-proportioned bedrooms. The master bedroom offers generous space, while the two additional bedrooms enjoy uninterrupted views of the surrounding countryside. The house bathroom is a stylish sanctuary, featuring a sleek contemporary suite with modern tiling.
Outside, the property is approached from the rear, where ample on-site parking ensures convenience. A side gate opens to reveal a magnificent, tiered garden that takes full advantage of the homes elevated position. Stepping out onto a large, paved patio, you are greeted with breathtaking views, while steps lead down to a lush, expansive lawn and a further sun-drenched patio area. A charming stone-built shed, complete with electricity, offers excellent potential as a home office or creative studio. Thoughtfully placed outdoor lighting enhances the gardens ambiance, making it a perfect space for relaxation and entertaining.
































