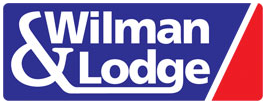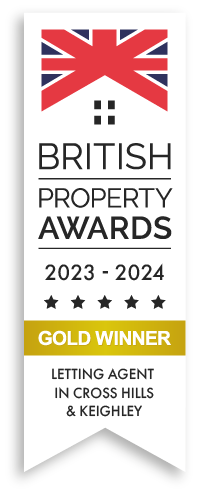PROPERTY DETAILS
A remarkable opportunity has arisen to acquire a substantial five-bedroom farmhouse, complete with two adjoining farm buildings - both with full planning permission granted to convert into two separate three-bedroom dwellings (Decision Number ZA25/26857/FUL). Set within approximately one acre of land, including a paddock, the property also offers an additional two acres available by separate negotiation.
The current owners, who have resided here since 2006, have tastefully extended the original farmhouse, adding solar panels and blending its charming character with contemporary design to create a truly exceptional family home. While the vendors have chosen to sell the property as a whole, there is strong potential to sell separately, likely achieving a significantly higher combined price. With attention to detail and eclectic style, this home boasts generous and beautifully appointed accommodation throughout - ideal for families, multi-generational living, a business venture, or anyone seeking a work-from-home lifestyle in the countryside.
Accommodation Overview
Enter via the welcoming entrance hall, which features one of two staircases leading to the first floor. The formal sitting room enjoys stripped and polished floorboards and views over the front garden. A further cosy lounge showcases a stone fireplace with a multi-fuel stove and matching floorboards, creating a warm and inviting atmosphere. The heart of the home is the bespoke dining kitchen, complete with integrated appliances, a range-style cooker, and feature French doors with matching side windows opening out to the front garden. This space flows into the family sitting area, which also boasts a stone fireplace with multi-fuel stove, as well as underfloor heating—also present in the kitchen. Additional ground floor spaces include a large utility room with tiled flooring, a useful cloakroom and a rear porch.
First Floor
Upstairs, a galleried landing with Velux and rear-facing windows offers charming views and natural light, enhanced by exposed beams and roof trusses. The magnificent master suite features stunning exposed timberwork and a luxury en-suite shower room. A second double bedroom also benefits from a stylish en-suite and there are three further double bedrooms, served by a luxurious house bathroom.
External Features
Accessed via a private lane, the property includes extensive parking, a large rear yard, paddock, and beautifully maintained gardens. The two adjoining farm buildings—one to the side and one to the rear—offer exciting development potential. Across the adjoining lane lie an additional two acres, available by separate negotiation.
Location
Surrounded by open countryside on the outskirts of Cowling village, the home is just a short walk from a village shop, pubs, an excellent primary school, recreational park and superb public transport links. The neighbouring village of Cross Hills offers further amenities, including medical facilities and schooling for all ages.
A Lifestyle or Investment Opportunity Not to Be Missed
Whether you're seeking a lifestyle change, a multi-generational family retreat, or a unique investment opportunity, this exceptional property rarely reaches the open market. Early viewing is essential to fully appreciate the space, charm, and endless potential on offer.






