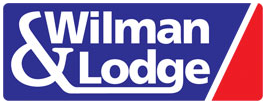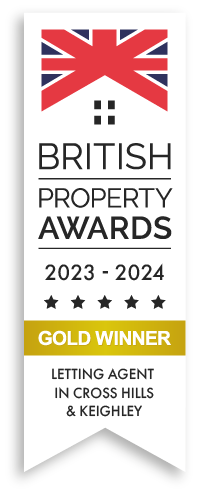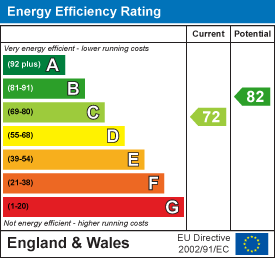PROPERTY DETAILS
This beautifully extended and well-maintained semi-detached home offers spacious and versatile accommodation, thoughtfully designed to meet the needs of modern family living. Boasting two generous reception rooms, three well-proportioned bedrooms, and ample storage throughout, the property is ideally suited for comfortable day-to-day living and entertaining.
Set within a pleasant residential location, the home enjoys mature gardens to both the front and rear, alongside a private driveway leading to an integral garage. It benefits from gas central heating and uPVC double glazing throughout, ensuring energy efficiency and comfort year-round.
Upon entering, you're welcomed by a newly decorated entrance hallway with a convenient cloakroom. The light-filled sitting room, complete with a stylish multi-fuel stove and bespoke window shutters, flows seamlessly into the adjoining dining area—where patio doors open directly onto the rear garden. The contemporary Beech-fitted kitchen is equipped with integrated appliances and features a large picture window that frames views of the garden, creating a bright and inviting space.
A generously sized utility/storage room is located just off the kitchen, providing practical front and rear access, as well as internal entry to the garage.
Upstairs, the landing includes a loft hatch with a pull-down ladder for additional storage. The master bedroom is tastefully decorated in neutral tones and is accompanied by two further well-appointed bedrooms. The recently renovated, luxury house bathroom boasts a high-end four-piece suite, including a walk-in shower, and is fully tiled for a sleek, modern finish.
Externally, the front of the property features a tidy lawn and a driveway offering off-road parking, leading to a garage complete with power and lighting. The generous rear garden is perfect for family life and social gatherings, offering a lawned area, a delightful patio, and a purpose-built BBQ cabin—ideal for year-round entertaining.
Situated in the desirable village of Steeton, nestled in the Aire Valley between Skipton and Keighley, the property benefits from excellent local amenities. These include a village store, primary school, medical centre, public house, Airedale General Hospital, and a railway station with regular services to Skipton, Keighley, Leeds, and Bradford—making it an ideal choice for commuters.
With its combination of space, style, and location, this outstanding home is highly recommended for internal viewing to fully appreciate all it has to offer.
































