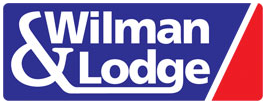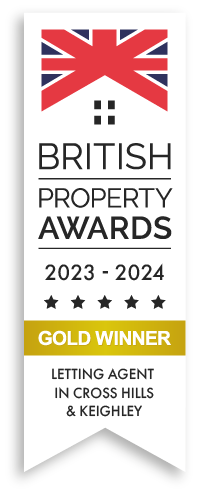PROPERTY DETAILS
Wilman & Lodge are delighted to present this beautifully renovated, spacious first-floor one-bedroom apartment, offering far-reaching views over the Aire Valley. Finished to a high standard throughout, the property features a generous entrance hall with built-in storage, a bright lounge with a large bay window showcasing panoramic views, a contemporary kitchen and bathroom, and a spacious double bedroom.
The apartment benefits from private parking for two vehicles and access to a communal garden area. Located on a main bus route with excellent access to Keighley, Colne, and Skipton, it is also just a short distance from mainline rail connections to Leeds and Bradford. Airedale Hospital is within walking distance, making this property an ideal option for hospital staff, commuters, or tenants.
Having a strong rental history, this apartment presents a fantastic opportunity for landlords seeking a ready-to-let investment, or buyers looking for a well-located, low-maintenance home.
ENTRANCE HALL
with electric wall heater, large under-stairs storage, cylinder airing cupboard with tank, electric immersion heater, fitted storage cupboard above and carpet flooring
LOUNGE 5.84m x 3.23m (19'1" x 10'7")
with modern style fireplace with marble effect interior and hearth, uPVC double glazed bay window boasting stunning long distance views, a fitted pebble effect electric fire, electric radiator, coving to ceiling, two wall lights, ceiling light, freshly decorated.
BEDROOM 6.02m x 3.23m (19'9" x 10'7")
with uPVC double glazed window, electric radiator, decorative coving, ceiling rose and carpet flooring.
KITCHEN 3.53m x 2.03m (11'6" x 6'7")
with a range of modern stylish base and wall units in cream with granite effect work surfaces over and matching breakfast bar with inset 1 bowl stainless steel sink and mixer tap; inset four burner electric hob and oven with stainless steel extractor hood above, provisions for automatic washing machine, space for fridge/freezer, uPVC double glazed window with views, wall mounted electric heater and complimentary flooring
BATHROOM
three piece suite in white, panelled bath with shower over and shower screen, part tiled walls, pedestal wash basin, low suite W.C., electric towel rail and uPVC double glazed window
OUTSIDE
parking space for two vehicles and communal garden area which is shared with one other apartment
ADDITIONAL DETAILS
Maintenance Fee - £62.50 per month which includes building insurance, window cleaning, roadside gardening, building maintenance, accounts preparation and ground rent.



























